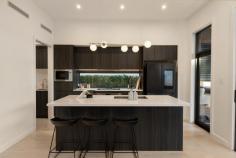69 Barton Road Hawthorne QLD 4171
Perfectly positioned in the prestigious River Avenues pocket of Hawthorne, 69 Barton Road is a statement home that pairs sophisticated finishes with practical family functionality. From the moment you step inside, the soaring 6-metre void and 3.3-metre ceilings on both levels create a dramatic sense of light and space.
This five-bedroom plus study (or flexible sixth bedroom) residence features three luxurious bathrooms, three separate living areas, a heated pool, and city views from the front balcony, all just footsteps from cafés, parks and the Brisbane River.
The dramatic green wall of creeping ivy create a sanctuary-like welcome, with cactus-lined borders giving the home a distinctive James St edge, a design statement that subtly distinguishes it from the Hamptons-inspired homes surrounding it. One of the home's standout qualities is its intuitive lower-level flow: from the garage, straight through the living zones and out to the backyard and pool. With no stairs at ground level, it's an effortless design that makes life easy for families, and kids can move seamlessly between spaces while parents enjoy open sight-lines from indoors to out. The front of the home is cleverly designed to include a dedicated home office, providing privacy and convenience for those working from home or welcoming clients.
Wrapped in natural light and volume, the residence is defined by its warmth of character and timeless finishes. Exposed brickwork, brand new European oak flooring and ultra-soft NZ wool carpets bring texture and comfort, while premium upgrades ensure the home is both modern and practical. At the heart of the home, a chef's kitchen is fitted with a 900mm ILVE 5-burner gas cooktop and oven, integrated dishwasher, built-in microwave/combi oven, soft-close cabinetry and a Zip tap for instant filtered boiling/cold water. A fully equipped butler's pantry makes entertaining effortless, while the open-plan design flows seamlessly outdoors. The gas-plumbed BBQ terrace is perfectly positioned to overlook landscaped gardens by iconic designers, The Green. A lush new Sir Grange lawn, irrigated for easy care and a heated north-facing saltwater pool create a private oasis for gatherings or relaxed family weekends. The low-maintenance design means weekends are more long lunches, afternoon swims and slow sunsets all year round.
A dedicated wellness area with infrared sauna and cold plunge further enhances the lifestyle offering, providing the perfect space for recovery and relaxation at home.
Upstairs, a luxurious master retreat with its own balcony offers elevated city views, the ideal place to unwind, watch Riverfire and soak in Brisbane's glowing sunsets.
The bedrooms are generously scaled and finished with brand new NZ wool carpets and premium underlay. High ceilings continue throughout, enhancing natural light and airflow. Linen curtains feature throughout the home, with block-out blinds in the master and children's bedrooms for added comfort.
Every detail has been considered for convenience and quality. Smart home integrations and solar efficiency future-proof the property, including a MyAir zoned ducted air-conditioning system, video intercom with keyless entry, full alarm system with garage sensors, and a substantial 13kW solar panel system reduce running costs. Specialised monitored termite traps provide additional peace of mind. Every upgrade has been completed by highly regarded local construction company TekDB, ensuring quality, consistency and timeless appeal - all the work has been done so you can simply move in and enjoy.
Features include:
Exclusive River Avenues address
Ideal north-south aspect
Architecturally designed with 6m void and 3.3m ceilings on both levels
Private master retreat with balcony and city views
Five bedrooms plus a study (flexible sixth bedroom)
Three separate living areas and a dedicated front-positioned home office
Brand new European oak timber flooring and NZ wool carpets
Smart home upgrades: MyAir system, 13kW solar, alarm, video intercom, keyless entry
Open-plan layout with seamless indoor/outdoor entertaining
Chef's kitchen with ILVE appliances, Zip tap and butler's pantry
Stylish built-in BBQ terrace overlooking irrigated, landscaped gardens
Heated saltwater pool framed by cactus borders and lush ivy
Double remote lock-up garage with epoxy flooring and monitored termite protection
From your doorstep, morning coffees, weekend park strolls and riverfront walks are all just minutes away:
1-minute stroll to The Corner Store
3 minute walk to Hawthorne Garage, Sister Café, Paper Cup, the cinema, parks and sports ovals
Close to top schools and childcare, including Lourdes Hill College, Norman Park SS and St Peter & Paul's
1km to Oxford Street and only 500m to the CityCat for an easy commute
This home is more than just a place to live, it's a complete lifestyle package in one of Brisbane's most tightly held riverside enclaves. A rare opportunity to secure a residence where luxury, convenience and quality meet in Hawthorne, a suburb leading the way in capital growth and consistently rated one of Brisbane's best investment locations.


