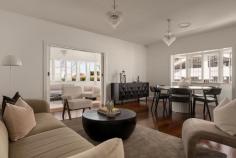31 Kitchener Road Ascot QLD 4007
Embedded in Ascot's tree-lined streets, just moments from Racecourse Road and the highly regarded Ascot State School, this c.1930s residence exudes period grandeur and contemporary grace.
Renovated to perfection, its classic forms remain while a refined infusion of marble and spotted gum flooring creates a haven of executive warmth and flawless family living. Walls of glass draw in lustrous light and treetop views, seamlessly connecting breezy interiors with tranquil outdoor retreats, where the pool's cascading waterfall and distant Gateway Bridge vistas set the scene for leisure, work, and entertaining in effortless style.
Flowing with atmospheric elegance, the upper floor reveals a lifestyle of luxury. Living and dining spaces showcase timeless architecture, while the family room and marble kitchen unite comfort and functionality with a butler's pantry, integrated seating, and a deck that basks in the blissful backdrop.
Downstairs, a glass-framed office captures inspiring pool views, and an additional living area opens via bi-fold doors to the alfresco deck. Here, you can lounge and dine beside the shimmering water, host BBQs in the outdoor kitchen, and watch children play across the lawns or swim in the sunshine.
Four bedrooms are thoughtfully positioned within the family-focused floor plan, including a primary suite offering a private oasis with a walk-in robe and a sumptuous ensuite, where a freestanding bathtub invites you to soak in serene seclusion.
Perfectly placed for a prestigious lifestyle in one of Brisbane's most sought-after settings, Racecourse Road's shopping and dining is 600m away, Ascot State School is within 700m, and endless amenities are on your doorstep.
Features of this property include:
418sqm executive Ascot home resting on 635sqm
4 bedrooms, 3 bathrooms, 2 powder rooms, laundry
Primary suite featuring a walk-in robe, ensuite and laundry chute
Formal and informal living/dining, downstairs living and office
Marble Miele kitchen with butler's pantry, 165-bottle wine cellar
Outdoor kitchen, alfresco decks, swimming pool with waterfall
Remote 2-car garage with epoxy floors, workshop and storeroom
Remote gate, smart lock, Crimsafe screens downstairs
Ducted A/C, new electrical, new paint, new window dressings
Re-stained spotted gum flooring, re-honed marble benchtops
600m to Racecourse Road, 700m to Ascot State School
1.5km to St Rita's, St Margaret's and St Agatha's Primary
Walk to bus stops, Ascot train station and CityCat
6km to the CBD, 12 mins to Brisbane Airport


