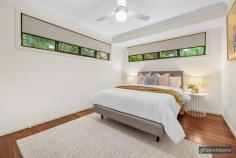6 Platypus Ct Lawnton QLD 4501
$989,000
Set in a whisper-quiet cul-de-sac and perched on an elevated 1,166m² block, this architecturally designed masterpiece is a stunning fusion of contemporary style and natural serenity. Boasting sweeping panoramic views from its expansive entertainer’s deck, this home offers a unique treetop lifestyle just minutes from all conveniences.
Step inside and be immediately captivated by the home’s seamless indoor-outdoor flow, polished hardwood floors, and open-plan living zones that take full advantage of the incredible outlook.
Key Features & benefits:
Private Parents’ Retreat: Spacious master suite featuring a walk-in robe and stylish ensuite
Children’s Wing: Two generous bedrooms with built-ins and ceiling fans, plus dedicated study area, family bathroom & separate toilet
Entertainer’s Dream: Huge covered deck with privacy blinds overlooking tropical landscaping and a sparkling inground pool with Himalayan sandstone paving
Gourmet Kitchen: Galley-style with ample bench space and storage
Expansive Living: Light-filled, air-conditioned open plan living/dining area with polished hardwood floors
Lower-Level Potential: Massive covered utility space perfect for play areas, rumpus room, future dual living or home business
Resort-Style Pool Area: Landscaped and private, perfect for cooling off & enjoying summer gatherings
Double Remote Garage + Lock-up workshop and additional storage
All of this is set on a landscaped 1,166m² block with plenty of room to grow or expand.
Whether you’re entertaining friends, relaxing on the deck, or taking a dip with the kids, this unique home delivers a tranquil lifestyle escape just minutes away from everything a busy family might need including bus and rail, multiple child care centres & schools, shopping centres, plus much more.
Vacant, staged and move-in ready – this is your chance to secure a one-of-a-kind family haven.


