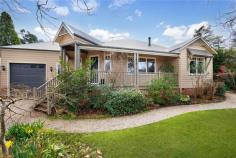8 Prince George Lane Blackheath NSW 2785
$1,250,000 - $1,350,000
Sitting quietly in one of Blackheath's sought after lanes, this boutique custom designed home offers privacy and low maintenance executive living. Melandra is the award winning name synonymous in the construction industry with superior build quality and unwavering attention to detail - there is no disappointment to be found here. This spacious three bedroom, two bathroom home blends the warmth and charm of traditional weatherboard with contemporary living. Boasting plenty of natural light, soaring ceilings with skylights, deep skirting boards, double glazing and hardwood throughout, there is much to admire. Zoned central heating, reverse cycle air conditioning in the central living/kitchen area and a gas fire in the formal lounge means that there is comfort across all seasons. A beautiful garden has been cultivated over the years, and has resulted in a low maintenance haven with an enviable northerly rear aspect that can be enjoyed by all. A large covered deck is accessible via double sliding doors opening from the open plan living and bi-fold kitchen windows offer an excellent breakfast bar seating area. An 11kw 35 panel solar system, complete with two 10kw batteries and an electric car charger ensures that this home meets the requirements of today's move towards more conscious living. Within an 800m walk from all the amenities of Blackheath village, this exclusive home is definitely one to add to your priority viewing list without hesitation.
Breakdown of Features:
Soaring ceilings in open plan kitchen, family living and dining with skylights
Double sliding doors opening to covered entertaining patio with northerly aspect
Stylish kitchen with multiple storage cabinetry and bi-fold window seating area
Master with walk-thru robes and shower ensuite; family bathroom with deep bath
Further two bedrooms with built-in robes located in separately zoned area
Reverse cycle air conditioning unit in open plan kitchen and family room
Zoned gas central heating throughout; gas fire in formal lounge room
Solar system, 11kw, 35 panels; two 10kw batteries; electric car charger; double glazing
Stairs down to oversized single garage with cleverly designed workshop/storage space
Convenient 800m walk to all Blackheath village amenities and public transport links


