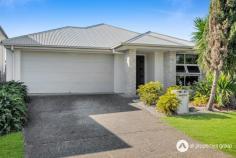19 Daybreak Street Yarrabilba QLD 4207
$750,000 - $800,000
Lifestyle Location Near Park, Shops and Cafes, Combining Everyday Convenience with a Flexible Design Perfect for Relaxed and Enjoyable Family Living.
A beautifully appointed kitchen sits at the heart of the home, complete with a gas cooktop, generous walk-in pantry, and ample bench space for both meal preparation and casual dining. Positioned to overlook the air-conditioned open plan living and dining area, it creates a natural gathering point for family meals, weekend entertaining, or simply enjoying a morning coffee while staying connected to the rest of the household.
Separate living room offers a versatile space that can be tailored to suit your lifestyle. Whether set up as a media lounge for family movie nights, a quiet retreat for reading, or a children’s playroom, its position away from the main living zone ensures peace and privacy.
Positioned at the rear of the property, the master suite serves as a tranquil escape. A spacious walk-in robe provides excellent storage, while the ensuite features double vanities for convenience and a touch of luxury. Comfort is assured year-round with both air conditioning and a ceiling fan, making it the perfect place to unwind at the end of the day.
Additional bedrooms each include built-in robes and ceiling fans, creating practical, comfortable spaces for family members or guests. These rooms can also adapt for use as a home office or hobby room, offering flexibility for changing needs.
Well-designed and thoughtfully appointed, the main bathroom caters to busy households with a separate shower, relaxing bathtub, and an independent toilet, ensuring functionality and ease during the morning rush.
An internal laundry with direct outdoor access makes household tasks simple and efficient, providing plenty of space for storage and organization.
Undercover alfresco space extends the living area into the outdoors, creating the perfect setting for weekend barbecues or peaceful evening unwinding. A fully fenced yard enhances safety for children and pets while providing a private and inviting backdrop for gatherings.
Property Features:
•Built in 2016, offering a modern layout suited to comfortable family living.
•Kitchen appointed with a gas cooktop, walk-in pantry, and ample bench space for meal preparation and casual dining.
•Open plan living and dining area fitted with an air conditioner, providing a central hub for everyday gatherings and entertaining.
•Separate living room ideal for use as a media space, quiet retreat, or children’s playroom.
•Master bedroom positioned for privacy, complete with a walk-in robe and ensuite featuring double vanities.
•Additional bedrooms each include built-in robes and ceiling fans for comfort and convenience.
•Main bathroom designed with a shower, bathtub, and separate toilet to suit the needs of busy households.
•Internal laundry with direct outdoor access for practical household management.
•Undercover alfresco creating a sheltered space for outdoor dining and relaxation.


