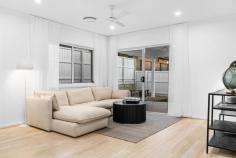7 Kenely Street Ripley QLD 4306
$859,000
Essential Details and FAQ:
225m² Home on a 420m² Block
4 Bed, 2 Bath, 2 Car
2 Living Areas
Built in 2024 by Simonds
Hayfield Estate
Currently Owner Occupied
Council Rates: $631/quarter
Rental Appraisal: $650-$660 week
2.6m Upgraded Ceilings Throughout
Ducted Air Conditioning Throughout
Essential Documents:
Built in 2024, this stylish single-level home combines comfort and quality in a family-friendly location. Boasting two living areas, ducted air throughout, and upgraded 2.6m ceilings, it's perfect for relaxed modern living. The spacious kitchen flows to a large tiled alfresco and firepit zone, ideal for winter entertaining. A generous master suite, media room, and bonus study nook complete a well-designed floorplan. With premium inclusions and tasteful finishes, 7 Kenely is move-in ready!
Structural Features and Design
Single storey layout built in 2024 by a quality builder
Ducted air-conditioning throughout
Upgraded 2.6m ceilings
Light, bright and modern colour selections throughout
Bedrooms and Bathrooms
4 spacious bedrooms with built-ins, ducted air-conditioning, ceiling fans, fly screens and curtains
Generous master bedroom with walk-through robe, ducted air-conditioning and ensuite
Modern ensuite with double vanity, shower and private toilet
Main bathroom with bath, shower and separate toilet
Kitchen and Living Areas
Spacious kitchen with engineered stone benchtops, 5-burner gas cooktop, large oven, walk-in pantry and double fridge space
Air-conditioned open-plan kitchen, living and dining area
Second living area - family/media room with 75-inch wall-mounted Hisense TV included
Study nook in kids' bedroom zone
Large and stylish dining table and chairs included with sale
Outdoors
Tiled alfresco and outdoor entertaining area
Fire pit area, perfect for winter gatherings
Fully fenced 420m² yard, ideal for kids and pets
Low-maintenance front landscaping
Partially concreted side path for easy laundry access
Utilities and Additional Features
Separate laundry with external access
NBN connected
Existing gas bottle connection
Gas hot water system
Location:
Zoned for Ripley Central State School (Primary - 5 Minutes)
Zoned for Bremer State High School (Secondary - 11 Minutes)
6 Minutes to Winston Glades Shopping Centre (IGA)
8 Minutes to Existing Ripley Shopping Centre (Coles)
23 Minutes to Springfield Train Station
12 Minutes to Ipswich Hospital
18 Minutes to RAAF Amberley
45 Minutes to Brisbane CBD
Flood-Free Area
Easy access to Cunningham and Centenary Highways


