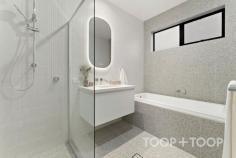3B Bricknell St Magill SA 5072
$1,550,000
Welcome to 3B Bricknell Street, where elegance meets comfort in the heart of Magill. This exquisite 4-bedroom, 2.5-bathroom residence is a testament to refined living. Step inside to discover spaces crafted with unparalleled attention to detail. The open-plan living area is adorned with hardwood oak floorboards, exuding warmth and sophistication. Overhead, the ceiling-mounted S wave sheers allow soft light to cascade into every corner.
The kitchen is a culinary dream, featuring a butler's pantry, an entertainer's oven, an extra-large sink, and a Vintec wine fridge, all complemented by sleek stone finishes. Step outside to the stunning al fresco area, perfect for gatherings, complete with a built-in Weber BBQ, sink, and alcove ready for a wine fridge.
Upstairs, the master suite is a sanctuary of luxury, complete with a walk-in robe and an ensuite boasting dual sinks and terrazzo tiles—a true retreat. The additional bedrooms offer ample space and comfort, each thoughtfully designed for modern living.
Other features include a Japanese-style automatic WC toilet with remote control, irrigation system, a gas fireplace in the living area, and ducted reverse cycle air conditioning with smart access for year-round comfort. The property’s strategic location in a super school zone, adjacent to a lush reserve, ensures convenience and tranquility.
3B Bricknell Street is more than a home; it’s a lifestyle. Experience the perfect blend of style, function, and location, making every day a special occasion.
- 4 spacious bedrooms with ample storage
- Terrazzo tiles in all bathrooms and laundry
- Entertainer's kitchen with premium appliances
- Al fresco dining with outdoor kitchen
- Smart home features including CCTV and ducted AC


