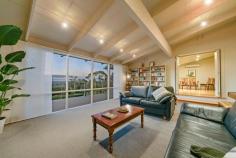139 Alexander Avenue Evanston Park SA 5116
Welcome to 139 Alexander Avenue, Evanston Park - a truly remarkable lifestyle property set on 4 hectares of beautifully established land. This freshly painted, feature-packed home offers the perfect balance of spacious family living, luxurious comfort and breath-taking rural views that stretch as far as the eye can see.
From the moment you step inside, the raked ceilings and expansive windows create an overwhelming sense of openness and light throughout the home. Designed to make the most of its stunning surroundings, every room feels connected to the peaceful landscape beyond.
The home features three generously sized bedrooms and two stylish bathrooms. The master suite is a true retreat boasting plush carpet, a ceiling fan, split system air conditioning and a full-height window framing panoramic views. A walk-in robe and large modern ensuite complete the space with floor-to-ceiling tiles, underfloor heating and a picture-perfect window. A private, enclosed spa room adjoins the master-fully decked, glass-wrapped and ideal for year-round relaxation without compromising those spectacular views.
Bedrooms 2 and 3 are equally comfortable, each featuring plush carpet, ceiling fans and split system air conditioners. Bedroom 2 also includes a built-in robe, offering practical storage and convenience. The main bathroom is generous in size and finished in modern, neutral tones, complete with a family-friendly bathtub. The spacious laundry with a double sink provides an abundance of bench space and storage, making day-to-day living effortlessly functional.
At the heart of the home is an expansive open-plan kitchen, meals, and family area, showcasing polished hardwood floors and a warm, welcoming atmosphere. Bi-fold doors seamlessly connect this space to a stunning sunken lounge-a true standout feature of the home. This inviting retreat is designed for comfort and relaxation, with plush carpet underfoot and dramatic floor-to-ceiling, wall-to-wall windows that perfectly frame the sweeping views of the surrounding landscape. The sunken layout creates a cosy, intimate feel, while still maintaining the openness of the home's design. Whether you're hosting guests or enjoying a quiet evening, the lounge offers the ideal space to unwind and soak in the tranquil outlook. A split system air conditioner ensures year-round comfort in this light-filled haven.
The kitchen is a chef's dream, expertly appointed with an island bench, a combination of gas and induction cooking, an 800ml electric oven, steam oven, and warming tray. It also includes a wine fridge, dishwasher, soft-close cabinetry, and an abundance of storage. Hidden behind the scenes is a massive walk-in pantry and a temperature-controlled cellar-perfect for the home entertainer or avid cook.
Outside, the main undercover entertaining area is a true showstopper-featuring a pitched roof, timber decking, ceiling fans, and uninterrupted views that stretch across the landscape, redefining outdoor living. In addition to this space, the home also boasts two more generously sized verandas: one extending across the front of the home and another along the side. Both are paved and partially covered, providing a variety of alfresco areas to relax, dine, or entertain, all while enjoying the peaceful surroundings and ever-changing views. These multiple outdoor zones allow you to follow the sun-or the shade-throughout the day, making the most of this stunning setting year-round.
Additional features include two separate double garages with workshops, a paved carport, implement shed, fruit trees (pear, apple, fig, plum, citrus), a fox-proof chicken coop, greenhouse, bore and rainwater tanks with filtration, and a solar system.
139 Alexander Avenue offers a rare combination of luxury, tranquillity, and space. An extraordinary home where every detail has been considered, and every view is unforgettable.


