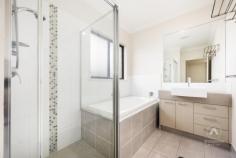18 River Run Circuit Ormeau Hills QLD 4208
Welcome to 18 River Run Circuit, Ormeau Hills, a modern family home offering the perfect blend of comfort, functionality and location. Set on a low-maintenance 392m² block, this well-presented residence is ideal for growing families or savvy buyers looking for a move-in-ready option in one of the area’s most sought-after pockets.
Step inside to discover a light-filled, open-plan layout with two separate living areas designed for easy everyday living and entertaining. The heart of the home features a spacious kitchen with sleek stone benchtops, 900mm gas cooktop oven and ample storage, including a full-sized cupboard pantry. With vinyl and tiled flooring throughout, split-system air conditioning, and a neutral palette, this home delivers both style and practicality.
There are four generously sized bedrooms with built-in robes, including a master suite complete with a walk-in robe and private ensuite. The main bathroom is centrally located and perfect for family living, while the 2.5m ceiling height enhances the sense of space throughout the home.
Outdoors, the fully fenced backyard provides a safe, easy-care space for kids or pets to play. Located in a peaceful, family-friendly street, this home is just minutes to local parks, schools and shopping hubs, making everyday living a breeze.
Key Features:
– 392m² low-maintenance block in a desirable Ormeau Hills location
– Master bedroom with walk-in robe and ensuite
– Other 3 spacious bedrooms with built-ins;
– 2 separate living areas for family functionality
– Modern kitchen with stone benchtops, 900mm gas cooktop and oven, and cupboard pantry
– Split-system air conditioning and vinyl/tile flooring throughout
– 2.5m ceiling height for added light and space
– Double garage with internal access
– Quiet, family-friendly neighbourhood close to schools, shops, and parks
Don’t miss this opportunity to secure a quality home in a growing community.


