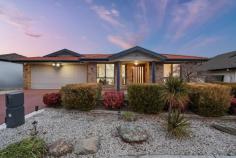18 Oxenham Circuit Gordon ACT 2906
Welcome to 18 Oxenham Circuit, Gordon - a home that offers an exceptional blend of space, practicality, and quality with absolutely no compromises. Privately positioned in a peaceful enclave and just moments from Gordon pond, this beautifully renovated four-bedroom ensuite residence provides a sanctuary that will appeal equally to growing families and discerning downsizers seeking comfort without sacrificing quality.
Set on a level 460sqm parcel of land, the property boasts a striking landscaped facade and offers 153sqm of thoughtfully designed internal living. From the moment you enter, you're welcomed by a formal entrance leading to a spacious, light-filled lounge, complete with updated plantation shutters and stylish flooring. A separate dining area is elegantly defined by a feature display wall, while a second living area seamlessly connects to the heart of the home - a fully renovated kitchen featuring thick stone benchtops, an island bench, and high-end, integrated contemporary appliances.
Year-round comfort is ensured with ducted gas heating and evaporative cooling throughout. The master suite is privately positioned at the front of the home and features a walk-in robe and a newly refurbished ensuite. Three additional bedrooms include built-in storage, with two tucked away in the rear wing of the home and serviced by a renovated main bathroom showcasing floor-to-ceiling tiling, premium fittings, and a stylish fluted groove bathtub. A dedicated laundry with ample cabinetry adds to the practicality.
Outdoors, a paved and covered entertaining area flows from the family room, offering potential for an outdoor kitchen - the perfect setting for relaxing or hosting guests. The rear yard is low-maintenance, making it ideal for those seeking lifestyle over labour. Additional features include a double garage with an automatic roller door, internal access, and convenient rear yard access.
Overflowing with quality inclusions and thoughtful design, 18 Oxenham Circuit is the perfect reward for your next chapter. Whether you're searching for a family haven or a refined downsizer's retreat, this home is sure to impress. An inspection is highly recommended - opportunities like this don't last long.
Features:
Single level 4 bedroom ensuite home
Fully renovated throughout with contemporary design
Two spacious and separate living areas
Renovated kitchen includes thick stone benches and Bosch appliances
Renovated bathroom with electric heated towel rail
Segregated master suite with WIR and ensuite
Three spare bedrooms all containing BIR's
Updated flooring throughout living areas
Ducted gas heating and evaporative cooling
Designated laundry with additional storage
Plantation shutters and updated curtains throughout
Outdoor covered entertaining
Solar 6.6 k/w
Rain water tank
Low maintenance and easy care gardens
Double garage with automatic roller door and internal access
Living: 153.29sqm
Garage: 37.68sqm
Block: 460sqm
Built: 2002
EER: 5.5
Rates: $3,187.26 p/a
Land Tax: $5,721 p/a
UV: $470,000 (2025)
Close Proximity To:
Gordon Primary School
Charles Conder Primary School
St Clair of Assisi Primary School
Lanyon High School
Lanyon Market place
Point Hut Pond
Sporting ovals, Parks & Nature Reserves
Tuggeranong South Point
Arterial roads and public transport


