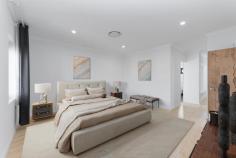Unit 1/32 Peninsula Rd Maylands WA 6051
$1,390,000
Beautifully positioned in the Maylands Peninsula this huge high spec townhouse has an excellent floor plan and viewing will impress!
With quality fixtures & fittings throughout, this lovely double storey family home has good size bedrooms, spacious living areas and boasts 315m2 of internal living area set on a 309m2 street front survey strata block of land.
Features include:
• Stunning kitchen with stone waterfall benchtops, dishwasher, gas cooktop and scullery.
• Huge open plan living area with high ceilings & LED lighting.
• Glass sliding doors opening out beautifully to the alfresco and yard area.
• Large master bedroom with walk in robes and ensuite.
• Stunning ensuite with full height tiling, double vanity, shower and bath.
• Generous size bedrooms throughout all with built in robes
• 2nd living area upstairs with study nook and balcony with leafy outlook
• Ducted reverse cycle air-conditioning throughout
• Separate laundry and 3rd bathroom downstairs.
• Wide entrance hall and 3 WC’s
• Large double lock up garage
• Reticulated gardens
• Built – 2018
• Land size – 309m2
• Internal living area – 315m2
Strata Fees: $330 p/q
Reserve Fund: $132 p/q
Water Rates: $1,340.01 p/a
Council Rates: $2,658.04 p/a
Location:
• Swan River – 250m
• Noggo’s Café – 250m
• Bus stop – 300m
• Peninsula Farm Café – 600m
• Maylands Golf club – 600m
• De Lacy Reserve – 900m
• Maylands Waterland – 1km
• Maylands Primary school – 1.5km
• Coles – 2km
• The Seasonal Brewing Co and Lyric Lane – 2.2km
• Maylands train station – 2.4km
• Perth CBD – 7.3km
• Perth Airport – 8.8km


