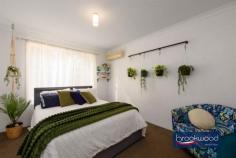4 Bourke View Jane Brook WA 6056
$1,100,000
This remarkable property stands as a daily reminder that modern convenience and natural beauty can coexist in perfect harmony, where city accessibility seamlessly blends with serene tranquillity. Screened from the street by tall shade trees – one a magnificent jacaranda, its branches an annual cacophony of purple exuberance – this two-storey home welcomes you through a front door framed by striking modern leadlight, its multi-coloured panes painting the tiled floor of the foyer with patterns of tinted light.
4 bedrooms 2 bathrooms
2-storey brick iron Hardie
Formal and informal living
First-floor parents’ retreat
North-facing outdoor living
BG pool & powered shed
N park & escarpment views
6.6 kW solar shoppers ent
800 sqm block elevated
Bush life city convenience
Step inside and discover how daily living can transform into something extraordinary. To one side of the entry, an irresistibly inviting lounge beckons with the warmth of a gas coal fire, whilst the other side reveals an open-plan living zone that seamlessly flows between kitchen, meals area, and family room. The heart of the home extends effortlessly to a gable-covered outdoor entertaining zone, where the boundaries between indoor and outdoor living dissolve completely.
Picture yourself preparing breakfast in the bright, modern kitchen, with its central island and integrated breakfast bar becoming the natural gathering place for family conversations. Stone benches provide generous workspace around the four-burner gas hob, electric oven, and dishwasher, while windows frame captivating views of the backyard and sparkling pool. The west-facing window in the family room brings lush, green vistas indoors, creating a constant connection with nature.
The ground floor thoughtfully accommodates family life with three junior bedrooms, each equipped with split-system air conditioning, while two enjoy pool views and feature built-in robes. The recently renovated family bathroom showcases sophisticated design with its fully tiled walls, limited colour palette, patterned floor tiles and black tapware.
Ascending the timber staircase reveals the first-floor parents’ retreat – a true oasis of calm and rejuvenation. This private sanctuary features a carpeted lounge and bedroom with a walk-in robe, complemented by a fully tiled ensuite that echoes the chic style of the family bathroom. Step onto the private balcony and drink in the eastward views across treetops to John Forrest National Park, and the escarpment stretching northward – a daily reminder of the natural beauty that surrounds you.
The fully fenced backyard has the ambience of a private resort, with a paved patio featuring a fire pit set against a backdrop of natural bush, perfect for evening gatherings under the stars. The below-ground pool provides welcome relief during summer months, whilst the north-facing outdoor entertaining zone offers year-round appeal for relaxation and hosting friends.
Practical elements enhance this lifestyle paradise: a powered shed accessible via the double garage provides workshop space, whilst wicking beds invite you to grow your own vegetables. A remote roller door opens to convenient side access – ideal for storing a motorbike or equipment.
This home is a beguiling synthesis of modern comfort and natural beauty, where every day offers both urban convenience and peaceful retreat.


