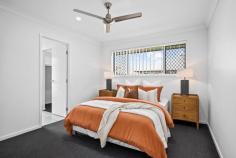18 Starling Street Deebing Heights QLD 4306
$759,000
Set on a generous 448m² block, this single-level family home combines space, comfort and functionality. With two living areas, a spacious kitchen, and seamless indoor-outdoor flow to the alfresco, it's designed for relaxed family living. The master suite boasts a walk-in robe and oversized shower, while the secure yard is ideal for kids and pets. With NBN, gas connection and a family-friendly layout, this home is ready to move in and enjoy.
Structural Features and Design
Single storey home on a 448m² block
Air-conditioned open-plan kitchen, living and dining area
Seamless flow to the exposed aggregate alfresco entertaining space
Second living area - perfect as a family room or media room
Bedrooms and Bathrooms
4 spacious bedrooms with built-ins, ceiling fans, security screens and blinds
Generous master suite with walk-in robe and modern ensuite
Ensuite includes an oversized shower, vanity and toilet
Main bathroom with bath, shower and separate toilet
Kitchen and Living Areas
* Stylish kitchen with 4-burner gas cooktop, oven, dishwasher and pantry
* Open-plan living and dining area ideal for entertaining
Outdoors
* Fully fenced, spacious yard perfect for children and pets
* Outdoor entertaining area with exposed aggregate finish
Utilities and Additional Features
Laundry integrated within the garage
NBN ready
Mains gas connection
Location:
Zoned for Deebing Heights State School (Primary - 1 Minutes)
Zoned for Bremer State High School (Secondary - 9 Minutes)
3 Minutes to Yamanto Shopping Centre (Coles)
20 Minutes to Springfield Train Station
11 Minutes to Ipswich Hospital
16 Minutes to RAAF Amberley
45 Minutes to Brisbane CBD
Flood-Free Area
Easy access to Cunningham and Centenary Highways


