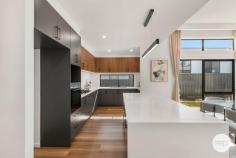31 Mari Funaki Street Whitlam ACT 2611
Step into refined elegance, this architecturally designed home, perfectly positioned in the highly sought-after suburb of Whitlam.
Positioned on an elevated block in the heart of Whitlam, This residence captures natural light throughout the day and offers a seamless blend of luxury, practicality, and comfort.
Crafted to maximise natural light and space, the home features a striking open-plan living and dining area with soaring ceilings and expansive high-set windows. A separate formal lounge offers a quiet retreat.
At the heart of the home, the designer kitchen is a true showpiece, boasting 40mm stone benchtops with waterfall edges, premium Bosch 900mm gas cooktop & appliances, and soft-close cabinetry-offering both practicality and contemporary style.
Accommodation is generous, featuring a luxurious master suite with walk-in robe and sophisticated ensuite, a private guest bedroom with its own ensuite, and two additional bedrooms serviced by a designer bathroom and separate toilet.
Outdoors, the alfresco entertaining area flows seamlessly from the family/dining area and easy care landscaped gardens designed for low-maintenance enjoyment.
This premium home is enhanced by double-glazed windows, ducted reverse cycle heating and cooling, instantaneous hot water systems, and a 2000L water tank-delivering both comfort and energy efficiency.
Located just moments from the Whitlam Community Playground, Molonglo River Reserve, and a short drive to Denman Village, Belconnen, and the Canberra CBD, this residence offers a perfect balance of lifestyle, location, and luxury.
Property Highlights:
Elevated block 419 m2
Single-level design with separate lounge room, family / Dining area
Premium kitchen with 40mm stone, Bosch 900mm appliances & soft-close cabinetry
Luxurious master suite with walk-in robe and large ensuite
Guest suite with ensuite, plus two additional bedrooms with built-in robes
Designer bathrooms
Alfresco entertaining area & landscaped yard
Ducted reverse cycle heating and cooling
Double-glazed windows for energy efficiency
instantaneous gas hot water systems
2000L water tank with pump
High-quality finishes throughout
Location Benefits:
2 mins walk to Whitlam Community Playground
5 mins walk to Molonglo River Reserve
8 mins drive to Denman Village Shops
11 mins drive to Westfield Belconnen
14 mins drive to Canberra CBD


