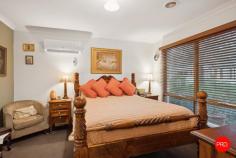33 Peacock Drive Epsom VIC 3551
Tucked away in a quiet, established street just minutes from Epsom Village, 33 Peacock Drive presents a thoughtfully designed home that delivers on space, comfort, and convenience. With flexible living zones, quality finishes and practical extras throughout, this property is ideal for families, downsizers, or investors seeking a well-maintained, move-in-ready home.
A welcoming entrance leads to a light-filled sitting room and central hallway, setting the tone for the functional and flowing layout ahead. The home offers three generously sized bedrooms, each fitted with built-in robes, alongside a dedicated study that can easily serve as a fourth bedroom for guests or growing families.
At the heart of the home is the spacious open-plan kitchen, dining and living zone, featuring a generous island bench, quality appliances, walk-in pantry and a stunning custom stained-glass window that adds a unique and colourful touch. This central living area flows seamlessly to a separate family lounge and a sun-drenched enclosed sunroom, offering multiple options for entertaining and relaxation.
The main bedroom is privately positioned and includes a walk-in robe and ensuite. The central bathroom with separate toilet services the additional bedrooms with ease, and the laundry includes ample storage and external access.
Outside, enjoy a beautifully established low-maintenance garden with intimate courtyards, a private rear entertaining space, and a garden shed for added storage. Sustainability is covered with a 5.2kW solar system made up of 16 panels, keeping energy costs low and efficiency high.
Additional features include ducted heating and cooling, a double garage with internal access, and a family-friendly location close to schools, shops, Epsom train station, and bushland walking tracks.
Key Features:
• 3 spacious bedrooms (all with built-in robes) plus study or optional 4th bedroom
• Open-plan kitchen/living/dining with island bench and walk-in pantry
• Multiple living areas including family lounge and enclosed sunroom
• 5.2kW solar system with 16 panels, ducted heating/cooling, and garden shed


