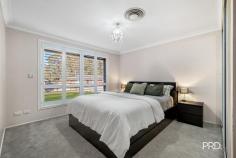10E Landy Avenue Penrith NSW 2750
Tucked away in a quiet cul-de-sac, this beautifully presented home is ideal for first-home buyers, young families, downsizers, or savvy investors. From the moment you step inside, you'll appreciate the warmth and practicality this home offers.
Featuring three generously sized bedrooms, all with built-in robes, plantation shutters, and zoned ducted air conditioning, comfort is guaranteed all year round. Included is a spacious bathroom featuring a shower, bathtub, separate toilet, and a separate vanity with sink. Additionally, there is a second toilet located in the laundry for added convenience.
The heart of the home is the open plan lounge and dining area, complete with polished timber floors, downlights, and plenty of natural light. The modern kitchen is thoughtfully designed with stainless steel appliances, Caesarstone benchtops, under-bench storage, and a breakfast bar that seats three-perfect for everyday living or entertaining.
Step outside to the covered alfresco area, which features a built-in BBQ and bench seating-a wonderful spot to unwind after a long day. The low-maintenance, private backyard offers ample space for kids or pets to play, with side gate access and a garden shed for extra storage.
Other Features Include:
• Quiet cul-de-sac with roundabout frontage
• Zoned ducted air conditioning throughout
• Plantation shutters and block-out blinds on all windows
• Polished timber flooring in living areas; carpeted bedrooms
• Single lock-up garage plus additional carport
• Covered outdoor entertaining area
• Side gate access to a fully fenced yard
• Screened front door for added security
This home blends comfort, style, and practicality in a highly desirable location.


