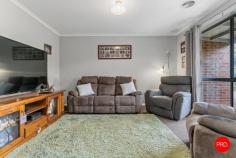3 / 48B Strickland Street Ascot VIC 3551
$685,000 - $750,000
Privately tucked away at the rear of a boutique complex and set on over 1,390m² (approx.), this impressive Ascot property delivers the perfect blend of peace, practicality and space. Designed for relaxed family living and effortless entertaining, the home is ideally suited to growing families, downsizers seeking more outdoor freedom, or buyers wanting room for sheds, trailers, or extra toys.
Step inside to discover a thoughtfully designed layout with multiple living zones, including a light-filled open-plan kitchen/dining area, and an additional family room or rumpus at the front of the home. The well-equipped kitchen includes a breakfast bar, walk-in pantry, stainless steel appliances, and abundant storage-perfect for daily convenience and hosting guests.
Three spacious bedrooms offer built-in robes, including a large main suite with walk-in robe and private ensuite. A dedicated home office provides the ideal work-from-home space or optional fourth bedroom, while a central bathroom, separate toilet, and full laundry add to the home's functionality.
Outside, the features continue with a large double garage, carport, and a wide driveway providing plenty of off-street parking. The expansive backyard is securely fenced and includes a large shed, veggie space, established gardens, and a covered alfresco-perfect for kids, pets, tradies, or anyone craving backyard freedom without sacrificing modern comfort.
Located just moments from Epsom Village, Epsom Train Station, schools, and only 10 minutes from Bendigo CBD, this home is a rare find in a tightly held pocket.
Key Features:
• 1395m² (approx.) allotment with large shed and backyard
• 3 spacious bedrooms plus office, 2 bathrooms, 2 living zones
• Double garage, carport, and side access
• Peaceful rear setting close to schools, shops, and transport


