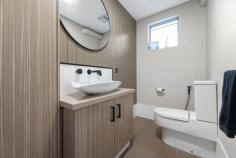46 Sherwood St Maylands WA 6051
$1,395,000
Situated on an elevated green title corner block with a massive 317m2 of living area, this modern three storey home has the rare feature of separate driveways and garages on both street fronts.
Built – 2011
Land size – 283m2
Ducted reverse cycle air conditioning
Modern lighting and tastefully decorated throughout
Stone aggregate driveway and ample parking from both street fronts
Solar panels
Alarm system
Features include:
GROUND FLOOR
• Spacious open plan living area with beautiful timber floors
• Quality kitchen with Marri benchtop & dishwasher
• Enclosed balcony with kitchenette
• Study or 5th bedroom
FIRST FLOOR
• Huge master bedroom with walk in robes and private balcony with leafy views
• Ensuite with double vanity, spa bath plus separate shower
• Three more good size bedrooms all with built in robes
• 2nd living area
LOWER GROUND FLOOR
• Huge multi purpose room conveniently located with easy access from street level.
• 3rd garage plus generous size courtyard
• Toilet/powder room
Water Rates: $1,655.43 p/a
Council Rates: $2,916.55 p/a
Location:
• Gibbney Reserve – 200m
• Maylands Primary school – 600m
• Coles – 800m
• Kens Bakehouse – 870m
• IGA – 880m
• Meltham Train Station – 880m
• Swan River & cycle path – 900m
• Lyric Lane and the Seasonal Brewing Co – 1.2km
• Maylands Golf club – 1.8km
• Perth CBD – 6km
• Perth Airport – 8km


