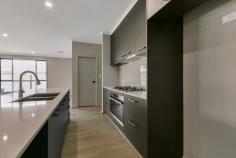1 Carrodus Green Roseworthy SA 5371
Welcome to 1 Carrodus Green, Roseworthy - a stunning showcase of space, style and convenience that redefines modern family living. Say goodbye to long waits for land releases and build times, because this 2024 Statesman-built home is ready and waiting for you now. Set on a generous 765sqm allotment in the sought-after Roseworthy Garden release, this home sits proudly in a thoughtfully designed, master-planned community known for its oversized blocks, top-tier homes and serene landscape. With leafy surrounds, open green spaces and a strong sense of community, Roseworthy Garden offers a lifestyle that is both tranquil and connected.
Everything you need is within reach - world-class educational facilities, brand new shopping precincts, local sports grounds and scenic parks make daily life here effortless. You'll enjoy the charm of nearby historic Gawler, indulge in the iconic Barossa Valley's gourmet offerings just minutes away and breeze into the city via the Northern Expressway.
Inside, this beautifully finished home offers more than 200sqm of living space, drenched in natural light and finished with modern tones and quality fixtures. With four generously sized bedrooms, there's room for the whole family to grow. The luxurious master suite features his and hers walk-in robes and a double vanity ensuite, while bedrooms two and three also boast their own walk-in robes. A shared 'his and hers' master bathroom serves the rest of the home with equal style and practicality.
Thoughtfully zoned living areas cater to every mood and moment, from the dedicated home theatre perfect for movie nights or quiet retreats, to the expansive open-plan kitchen, meals and family zone that serves as the beating heart of the home. The kitchen is both elegant and functional, offering a spacious island breakfast bar, 900mm oven, 5-burner gas cooktop, abundant cabinetry and a butler's pantry complete with dishwasher for easy entertaining.
Reverse cycle ducted heating and cooling ensures comfort all year round, while the seamless indoor-outdoor flow leads you to a timber-decked alfresco area overlooking a beautifully landscaped backyard with irrigation. With a large lawn for the kids and pets, plus a dedicated fire pit zone, there's no shortage of space to relax, entertain and enjoy the outdoors. The landscaped front garden and double auto garage with internal access complete the package.
What we love:
Modern residence with 4 bedrooms
Master with ensuite and his and hers walk in robe and ensuite
Bedrooms 2 and 3 with walk in robes
Open plan kitchen, meals and family room
900mm appliances, stone benchtops and butlers pantry
Separate theatre room
Modern bathroom and laundry
Ducted reverse cycle heating and cooling
Under main roof alfresco entertaining area
Low maintenance, landscaped and established gardens
Double carport


