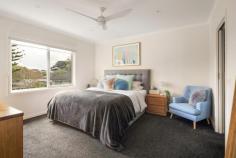1/9 Beaconsfield Avenue Frankston VIC 3199
$750,000 - $825,000
Boasting a proud street-facing position mere moments from Frankston's vibrant array of recreational and retail delights, this meticulously presented residence opens its doors to a lifestyle where comfort meets convenience.
Awash in natural light, this beautifully crafted home features carefully designed spaces and high-quality finishes, offering an enchanting living experience over two thoughtfully arranged levels. Greeted with a fluid design and practical floors, it keeps an uncomplicated layout with an open-plan living and dining zone and stone-finished kitchen outfitted with stainless appliances, timber breakfast bar, 4 x split systems (including bedrooms) and practical storage solutions.
Surrounded by lush, established gardens, a sun-drenched patio offers a seamless blend of indoor and outdoor living, with glass stacker doors effortlessly retracting to forge a harmonious entertaining space. Three bedrooms and two bathrooms occupy a first-floor accommodation layout, featuring a spacious master suite with generous walk-in robe, light-filled ensuite. A powder room, open study, no body corporate fees, and a spacious double garage enhance the practicality of this home, making it appealing to professional couples, investors, and first-time buyers alike.
Located just moments from Monash University and Frankston Hospital, and well-within the FHSZ, it offers effortless access to Frankston's Bayside Shopping Centre, Frankston Train Station, and the freeway for ultimate convenience.


