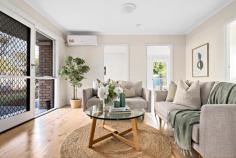28 Grimwade Crescent Frankston VIC 3199
$750,000 - $800,000
Highlighting its due north orientation, this three-bedroom home welcomes a cascade of natural light into every room, beautifully complemented by rich solid timber floors to evoke a warm and cosy atmosphere. It boasts a prime location, conveniently situated between John Paul College and Karingal Primary School, making life easy for families no matter the stage.
A low-maintenance frontage and a solid brick exterior frame a thoughtful interior design, where two separate living zones and a dedicated dining space centre an all-original kitchen, featuring a benchtop oven and electric cooktop, a curved breakfast bar, and plenty of bench space. A protected sun-drenched patio introduces the secure yard, where a flat grassy play space unfolds amongst established gardens, perfect for little adventurers.
Catering to growing families with three bedrooms and 2-bathrooms including a street-facing master retreat with walk-in robe and ensuite. Complete with two split-system heating and cooling units, solar power, recently polished timber floors, a rear garden shed, and a tandem carport with drive-through access, this potential-packed home sits within easy reach of the Beach Street shops, both Frankston and Karingal's major retail, public transport, and easy access to all major arterials.


