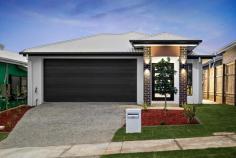26 Gower Street White Rock QLD 4306
$829,000
Essential Details and FAQ:
209m² Home on a 336m² Block
4 Bed, 2 Bath, 2 Car
2 Living Areas
Brand New, Never Lived In
Built in June 2025 by AMT Build
White Rock Estate
Currently Vacant. Furniture is staged
Council Rates: Approx $600/quarter
Rental Appraisal: $650-$670/week
2.6m Upgraded Ceilings Throughout
Ducted Air Conditioning Throughout
Essential Documents:
Brand new and impeccably finished, this stylish home features two generous living areas, a separate study nook, and a sleek kitchen with stone benches and a 900mm oven. The master retreat boasts a stylish ensuite and walk-in robe, while the alfresco flows seamlessly from the open-plan living area. With ducted air, upgraded ceilings, and premium finishes throughout, this home is ready for you to move in and enjoy low-maintenance living in White Rock.
Structural Features and Design
Single storey with 2.6m upgraded ceilings throughout
Ducted air-conditioning throughout for year-round comfort
Completely brand new with stylish and on-trend finishes
Bedrooms and Bathrooms
4 spacious bedrooms with mirrored built-ins, ducted air, ceiling fans, security screens and roller blinds
Generous master suite with large walk-in robe, air-conditioning and luxurious ensuite
Ensuite features oversized shower, floating vanity, floor-to-ceiling feature tiles, on-trend black finishes and toilet
Main bathroom includes bath, shower and separate toilet with stylish floor-to-ceiling tiles
Kitchen and Living Areas
Air-conditioned open-plan kitchen, living and dining flowing to tiled alfresco
Gourmet kitchen with stone benchtops, 5-burner gas cooktop, 900mm oven, dishwasher, fridge space and walk-in pantry
Second living space - perfect as a media or family room
Functional study nook positioned at the front of the home
Outdoors
* Tiled alfresco entertaining area
* Low-maintenance yard on a 336m² block
Utilities and Additional Features
Separate laundry with external access
Opticomm internet
Mains gas connection
Gas hot water system
Location:
Zoned for Fernbrooke State School (Primary - 8 Minutes)
Zoned for Ripley Valley State Secondary College (Secondary - 9 Minutes)
4 Minutes Walk to Whiterock Adventure Playground and Splash Pad
8 Minutes to Ripley Town Centre Shopping (Coles)
15 Minutes to Springfield Train Station
21 Minutes to Ipswich Hospital
24 Minutes to RAAF Amberley
45 Minutes to Brisbane CBD
Flood-Free Area
Easy access to Centenary Highway


