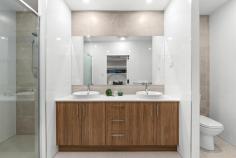73 Carnarvon Drive South Ripley QLD 4306
$1,100,000
Essential Details and FAQ:
281m² Home on a 528m² Block
4 Bed, 2 Bath, 2 Car
2 Living Areas
Brand New, Never Lived In
Built in June 2025 by Desire Homes
Providence Estate
Currently Vacant. Furniture is staged
Council Rates: $606/quarter
Rental Appraisal: $700-$720/week
2.6m Upgraded Ceilings Throughout
Ducted Air Conditioning Throughout
Essential Documents:
This stunning, brand-new home on a generous 528m² block offers the perfect blend of luxury and functionality. With high 2.6m ceilings, ducted air, timber vinyl flooring and premium finishes throughout, it boasts a chef's kitchen, oversized alfresco, two living zones and a spacious master suite. From floor-to-ceiling tiles to mirrored built-ins and a butler's pantry, every detail is thoughtfully designed. Move straight in and enjoy easy, elevated living in ever-popular South Ripley.
Structural Features and Design
Single storey home with upgraded 2.6m ceilings
Brand new build with stylish, on-trend finishes throughout
Ducted air-conditioning and timber vinyl flooring
Bedrooms and Bathrooms
Four spacious bedrooms with mirrored built-ins, ducted air, fans, security screens and double roller blinds
Generous master suite with walk-in robe, ducted air and luxurious ensuite
Modern ensuite with oversized shower, double vanity, toilet and floor-to-ceiling feature tiling
Main bathroom with bath, shower, double vanity and separate powder room with toilet
Kitchen and Living Areas
Air-conditioned open-plan kitchen, living and dining area
Designer kitchen with 40mm benchtops, 5-burner gas cooktop, 900mm oven, dishwasher, feature pendant lighting and large fridge space
Walk-through butler's pantry with second sink
Second living/media room
Convenient study nook for kids or working from home
Outdoors
Stylish exposed aggregate alfresco and oversized entertaining area
Fully fenced, low-maintenance yard ideal for kids and pets
Situated on a spacious 528m² block
Utilities and Additional Features
Separate laundry with external access
NBN ready
Mains gas connection
Gas hot water system
Security screens and DSC home alarm system
Location:
Zoned for Ripley Valley State School (Primary - 3 Minutes)
Zoned for Ripley Valley State Secondary College (Secondary - 3 Minutes)
5 Minutes Walk to Mirrigin Park
2 Minutes to Future South Ripley Shopping Centre (Coles)
7 Minutes to Existing Ripley Shopping Centre (Coles)
17 Minutes to Springfield Train Station
19 Minutes to Ipswich Hospital
20 Minutes to RAAF Amberley
45 Minutes to Brisbane CBD
Flood-Free Area
Easy access to Cunningham and Centenary Highways


