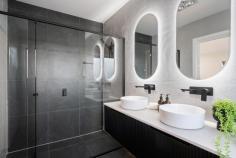103 Sculthorpe Avenue WHITLAM ACT 2611
It is not every day that a home feels both luxurious and truly liveable, but this beautifully crafted 4-bedroom, 3-bathroom residence strikes that balance perfectly. With two master suites each offering their own ensuite, the layout caters comfortably to multi-generational living, guests, or growing families craving space and privacy.
From the moment you step into the formal front lounge, there is a sense of calm and style. The elegant, neutral colour palette sets a timeless tone while large windows flood every corner with natural light. The open-plan kitchen, living and dining area is the heart of the home that is warm, welcoming and designed for connection. The premium appliances and butler's pantry add a touch of luxury, but more importantly, they make everyday living and entertaining a breeze.
Thoughtfully zoned bedroom spaces provide comfort and privacy, with a functional floorplan that just makes sense. Whether you are hosting, working from home or simply enjoying quiet family time, each room flows easily into the next.
Step outside and you will find a low-maintenance outdoor area with lovely and elevated views which is ideal for relaxing afternoons or weekend BBQs. The seamless indoor-outdoor connection enhances the feeling of space and ease throughout.
Practical yet polished, spacious but easy-care, this home has been designed with real life in mind. It is stylish, smart and ready to be lived in and all that is missing is you.
FEATURES:
Keyless entry with camera intercom
Formal front lounge room
Built-in shoes and coats storage next to the entry
Open plan kitchen, living and dining flows into the alfresco
Luxury kitchen with ample storage
Oversized island bench and 40mm benchtop
Butlers pantry
Kitchen with LED built-in striped light
Bosch oven, microwave and dishwasher
Westinghouse rangehood
Gas cooktop
2 x master bedrooms with walk-in robes and ensuites
Two additional bedrooms feature great built-in wardrobes
3 x stylish bathrooms with premium finishes including HF loft Matt tiles
Double vanity in the main ensuite
Guardian hybrid floorboards
4 x zones ducted heating and cooling
Double-glazed windows
Excellent and practical storage throughout
Outdoor covered alfresco entertaining area
Low-maintenance backyard with mountain range views
Double automatic garage with internal access
4 x CCTV security camera system
PROXIMITY:
Evenly Scott School
Charles Weston School
Stromol Forest Anglican College - soon to be open in 2026
Blue Poles Park - Whitlam Central Community Playground
Ridgeline Park
Cravens Crossing Park
Ruth Park
Heatbeat Café
Denman Village Shops
Koko Molonglo Centre
Stromlo Forest Park
Stromlo Leisure Centre
Jamison Centre
The Pinnacle Nature Reserve


