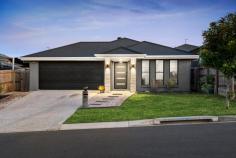25 Tetra Crescent Ripley QLD 4306
$789,000
Essential Details and FAQ:
196² Home on a 420² Block
4 Bed, 2 Bath, 2 Car
2 Living Areas
Built in 2021 by Hallmark Homes
Hayfield Estate
Currently Owner Occupied
Council Rates: $578/quarter
Rental Appraisal: $620-$640/week^^
9.7kW Solar system with a 8kW Inverter
Building and Pest report available on request
Set on a 420m² block in the sought-after Hayfield estate, this stylish single-storey family home blends functionality with flair. Featuring timber look flooring, air-conditioning and smart lighting, it's made for modern living. Enjoy stone kitchen finishes, dual living zones and a generous tiled alfresco. With 9.7kW solar and a fully fenced yard perfect for pets and kids, this is the complete family package-move-in ready and effortlessly low-maintenance.
Structural Features and Design
Single-storey timber frame construction
Timber vinyl flooring throughout
Split system air-conditioning
2.4m ceilings
Smart lights in the living, dining, kitchen and media room
Bedrooms and Bathrooms
4 spacious bedrooms with built-ins, window coverings and fly screens
Generous master bedroom with walk-in robe, ensuite and air-conditioning
Modern ensuite featuring shower, vanity and toilet
Main bathroom with separate shower, bath and toilet
Kitchen and Living Areas
Air-conditioned open-plan kitchen, dining and living area
Spacious kitchen with stone benchtops, electric cooktop, oven, dishwasher, pantry and double fridge space
Second living space ideal as a family or media room
Tiled alfresco area flows seamlessly from the main living space
Outdoors
* Fully fenced 420m² block with a generous yard-ideal for kids and pets
* Low-maintenance yard with room to relax or play
Utilities and Additional Features
9.7kW solar system with 8kW inverter for energy efficiency
NBN connected for high-speed internet
Electric hot water system
Separate laundry with external access
Location^^^:
Zoned for Ripley Central State School (Primary - approx. 5 minutes)
Zoned for Ripley Valley State School (Primary - approx. 5 minutes)
Zoned for Ripley Valley State Secondary College (Secondary - approx. 5 minutes)
Zoned for Bremer State High School (Secondary - approx. 10 minutes)
Approx. 6 minutes to Ripley Town Centre (Coles)
Approx. 20 minutes to Springfield Central Train Station
Approx. 14 minutes to Ipswich Hospital
Approx. 16 minutes to RAAF Base Amberley
Approx. 45 minutes to Brisbane CBD
Flood-free area
Easy access to Cunningham and Centenary Highways


