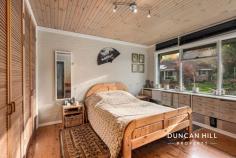5 Cooke Pl Moss Vale NSW 2577
$1,295,000
Imagine this:
A home tucked away at the end of a peaceful cul-de-sac, surrounded by nature - a quiet escape.
Picture this:
A warm and inviting architecturally designed retreat - every detail made for comfort, style and functionality.
Dream of:
Cosy evenings by the fireplace and sun-drenched afternoons on the north-facing deck - the feeling of total privacy is all around you. Whether you're entertaining or unwinding, this home is a serene and beautiful place to be.
Ready to make it yours? Please get in touch; we look forward to showing you what this property has to offer.
Features include:
Primary bedroom with ensuite, built-in and walk-in robe
Double glazing and triple glazing on fixed windows
Kauri pine solid timber flooring and pine ceilings throughout
Slow combustion fireplace, gas bayonet, Fujitsu split system cooling
Complete under-house storage (previously used as a Teenage retreat and home office)
Enclosed rear verandah/sunroom
Covered vestibule with double entry
Open plan living, dining and kitchen
Electric oven and stovetop
Fully fenced
Partially double brick
Designed and built by a local Norwegian craftsman for a Scandinavian family (only one owner)
Large, low-maintenance garden


