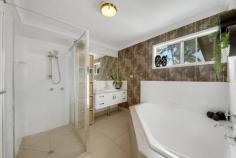11 Wistari Street Clinton QLD 4680
$749,000
If you have been searching for the perfect home to accommodate the extended family or the possibility to run a business from home… Then your wait is OVER! 11 Wistari Street presents either or both of possibilities. Renovated and ready to go!
On entering the home, you will be greeted with an abundance of space for all the family members. Endless entertainment options inside and outside.
In summary:
Downstairs:
Potential second accommodation with own access via the courtyard
Currently utilized as family daycare
Massive living space, including media room area
Sixth bedroom at the back of the property
Additional bathroom facilities
Utility room/kitchenette
Study nook tucked underneath the stairs
Internal access from the large garage
The HERO - the rumpus room overlooking the pool - with additional kitchen facilities
Upstairs:
Comfortable open living
Veranda running the full length of the home
Four bedrooms with built-in storage, plus fifth bedroom or office
MASSIVE sleek galley style kitchen with island bench
Light-filled sunroom overlooking the backyard and pool
Rear external stairs take you down to the backyard and pool area
Updated bathroom with corner bath and separate toilet
Beyond the Walls:
Level and fenced 607sqm (approx.) block
Handy location to schools, shopping and transport
Large inground pool with gazebo area
Fire pit with cover
Solar panels - save on your electricity bills!
Lush tropical gardens surround the home


