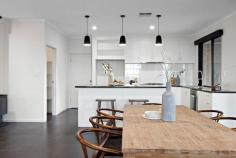18 Claret Avenue Virginia SA 5120
Nestled in the heart of Virginia, 18 Claret Avenue offers the perfect blend of comfort, convenience, and family living, making it an ideal retreat for those seeking space and modern amenities. Virginia, just a short 35-minute drive from the city and with easy access to Port Adelaide, Semaphore, and the scenic Copper Coast, offers a lifestyle that's both peaceful and practical..
Designed with families in mind, this home boasts a spacious 5-bedroom layout, ensuring there's room for everyone. Each of the generously sized bedrooms is equipped with built-in or walk-in wardrobes, while the master suite is a true retreat, complete with a his-and-hers ensuite and a spacious walk-in robe. Bedrooms 3, 4, and 5 also feature walk-in robes, making storage effortless. The flow of natural light throughout the home adds to its inviting atmosphere, and the modern tones enhance the overall contemporary appeal.
For families who enjoy both private and communal spaces, this home has been thoughtfully designed with an abundance of living areas. A separate formal lounge provides a perfect parents' retreat, while the open-plan living area is ideal for entertaining, featuring a well-appointed kitchen, meals area, and additional family or games room. This space is versatile, whether it's a spot for the kids to play or a space to host friends over a pool table. The kitchen itself is a standout, with a large island breakfast bar, pendant lighting, a 900mm oven and 5-burner stove, a dishwasher, and a spacious walk-in pantry - perfect for those who love to cook or entertain.
This home continues to impress with its exceptional storage options and modern comforts, including reverse cycle ducted heating and cooling to ensure year-round comfort.
Outside, the property shines even brighter, offering a substantial 1200 sqm allotment that truly has something for everyone. The large decked gable entertaining area is designed for outdoor living, featuring a natural gas outlet and TV provisions, ideal for enjoying long evenings with family and friends. For those with hobbies or needing additional storage, the property also includes a garden shed and a double garage under the main roof, with convenient side access leading to a 6m x 9m high-clearance shed, complete with a concrete floor and 3-phase power - perfect for any project or additional storage needs.
The kids and family pets will have plenty of space to run and play on the large lawn area, and with the addition of a vegetable patch, you'll have everything you need to live sustainably. Irrigation to both the front and back gardens ensures that maintaining the beautiful landscape is a breeze. And to top it all off, the home is powered by a 7.5kw solar system, helping to reduce energy bills and contribute to a more eco-friendly lifestyle.
What we love:
Executive residence - 5 good size bedrooms
Master with his and hers walk in robe and ensuite
Bedrooms 3, 4 and 5 with walk in robes
Open plan kitchen, meals living and games room
Separate formal lounge room / theatre room
Modern bathroom and laundry
Ducted reverse system heating and cooling
Solar Power
Extensive decked entertaining area
6m x 9m high rise shed with concrete floor and 3 phase power
Established gardens and garden shed
Double carport with roller door
Side driveway with side gates and drive through access


