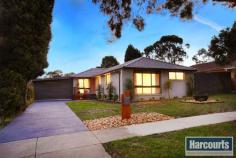21 Hartington Dr Wantirna VIC 3152
Property Information
Auction Date:Sunday 12 Oct 1:00 PM (On site)Open Home Dates:Saturday 20 Sep 11:00 AM - 11:30 AMSunday 21 Sep 11:00 AM - 11:30 AMBe swept away by contemporary design as you move through the glamorous ambience of this stylish showpiece. Professionally rendered in 'Dune', with hotel style polished porcelain bathrooms and a tropical style Merbau entertainment deck, this chic 4-bedroom home renovated with absolute attention to detail sets you up in an enviable position, just up the road from Templeton Primary. Walk up the new driveway, onto the large format tiled porch and through to magnificent hardwood floors, and you'll be enveloped by warm, inviting family living which flows around a grand galley kitchen, decked out for the resident Masterchef with a 90cm s/s oven, 5-burner cooktop, dishwasher and Blanco rangehood. Those 3 beautiful living spaces (lounge, family and meals areas) work seamlessly to provide a social and family friendly setting, which opens dramatically to a spectacular al fresco deck, perfect for entertaining. At the head of the home, the master bedroom is enhanced by a stunning striped porcelain tiled ensuite and fitted walk in robe, with a wall hung vanity, hob set bath and shower in the main bathroom, and fitted cupboards in the laundry. The inclusion of gas ducted heating, evaporative cooling, a 4-car garage for potential gym/training/home office, private fencing, solar panels and sophisticated feature walls offer a spectacular backdrop to family life in one of the most sought after areas in Wantirna, granting you VIP access to prestigious schools, Knox Shopping Centre and Eastlink.
Land Size 800 sqm
Property condition Renovated
Property Type House
House style Contemporary
Garaging / carparking Double lock-up
Construction Brick veneer
Roof Concrete tile and Tile
Flooring Timber
Heating / Cooling Solar, Ducted, Other (Evaportaive Cooling)
Property features Smoke alarms
Kitchen Modern, Open plan, Dishwasher, Rangehood, Double sink, Pantry and Finished in Granite and Stainless steel
Living area Open plan
Main bedroom Double, Walk-in-robe and Heating / air conditioning
Ensuite Separate shower
Bedroom 2 Double, Built-in / wardrobe and Heating / air conditioning
Bedroom 3 Double, Built-in / wardrobe and Heating / air conditioning
Bedroom 4 Double and Heating / air conditioning
Additional rooms Family
Main bathroom Bath, Separate shower, Heater
Family Room Heating / air conditioning
Laundry Separate
Views Private
Outdoor living Entertainment area (Covered), Deck / patio
Fencing Fully fenced
Land contour Flat
Water heating Gas
Water supply Town supply
Sewerage Mains
Locality Close to transport, Close to schools, Close to shops


